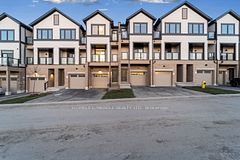$799,999
458 Okanagan Path, Oshawa, ON L1H 0B1
MLS®#:E7364474
- 3-0
- 3
- Area:1500-2000 Sqft
$799,999
Listed by:
Newly Built And Never Lived-in 3 Story Freehold Townhouse. This Property Offer A Bright And Spacious Layout Consisting Of 3 Bed ,3 Bath And 2 Balconies. First Level Features Access To Garage, Double Side Entrance And A Large Family Room With A Large Window. The Second Level Features A Greet Room And Open Concept Kitchen/dinning And A Beautiful Walk-out Balcony. The Third Level Features The Primary Bedroom With An Ungraded 3pc Ensuite Washroom, The 2nd Bedroom With Large Closet, And The 3rd Bedroom Has A Walkout Balcony And Walk-in Closet. There Is Another Upgraded 3 Pieces Washroom On This Floor And Laudry Is Also Conveniently Located On This Floor!
This House Is Located In A High Demand Neighbourhood Of Donevan. It Is Close To New Schools, Parks, Shopping Mall, Place Of Worship, And Golf Course. Public Transit, Oshawa Go Station And Highway 401 Are Just Minutes Away!!
Community Donevan
City Oshawa
Postal Code L1H 0B1
MLS Number E7364474
Days On Market 413 Days
Status Closed
Purchase Type For Sale
Listing Type Residential Freehold
Cross Street Harmony Rd S & Taylor Ave
Interior
Beds 3-0
Baths 3
Square Feet 1500-2000 Sqft
Air Conditioning Central Air
Basement Unfinished
Fireplace No
Laundry Level Upper Level
Heating Forced Air
Exterior
Parking Spaces 1
Garage Type Built-in
Driveway Available
Garage Spaces 1
Lot Size 18 x 100
Style 3-storey
Exterior Brick Front,vinyl Siding
Additional Information
Tax Year 2023
Special Designation Unknown
Septic/Sewer Sewer
Appox Age New
Energy Certification No
Fronting On East
Maintenance Fees $0
Extras Upgrades worth more than 20K including quarts kitchen counter top, frameless shower glass and hardwood flooring.

